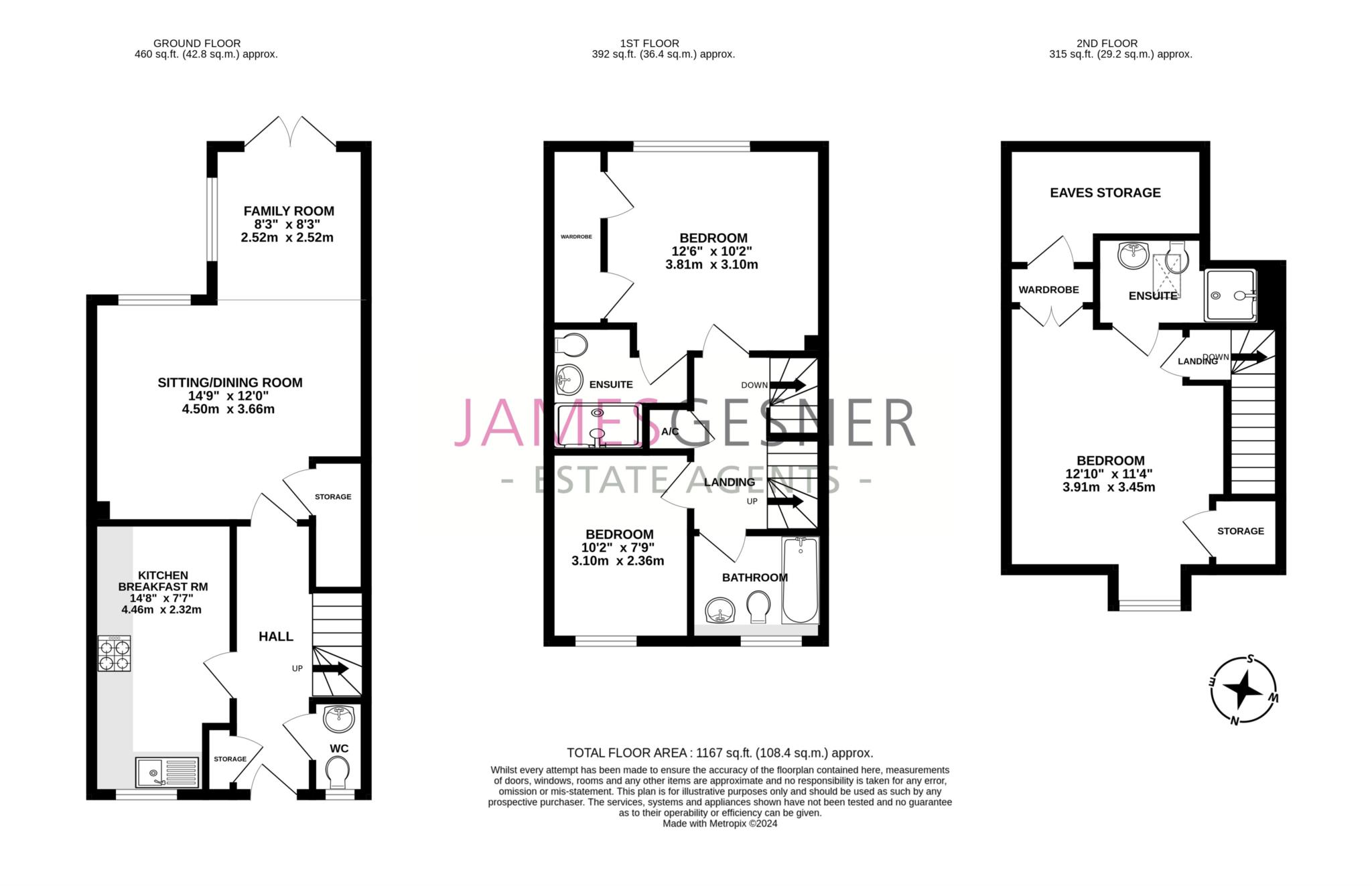Situated on this sought after estate and built by Cala homes and built to The Ickhurst design is this nicely presented three bedroom semi with spacious accommodation over three floors. South facing garden and driveway parking for two cars.
The ground floor offers ; entrance hallway, cloakroom, kitchen/breakfast room, l-shaped lounge/dining/family room with French opening onto the rear garden. First floor you will find a good sized double with en-suite and fitted wardrobes, a good single and a family bathroom. On the top floor you will find the master bedroom an en-suite, fitted wardrobe and a further storage cupboard. South facing rear gardens with a patio area and the remainder laid to lawn. gated access to the side with driveway parking for two vehicles in tandem. Situated just a short stroll from the village shops and amenities, this property has ample space for all the family.
Benson is a thriving community, close to the River Thames, with an excellent range of shops on the High Street including a small supermarket and a local butcher, as well as an excellent primary school, public houses and a parish church. With a local park and pavilion an active tennis club and courts. The village enjoys excellent access to Wallingford, Henley-on-Thames, Reading and Oxford, as well as to the M40 (approximately 15 mins to Junction 5 at Lewknor).
Council Tax
South Oxfordshire District Council, Band E
Notice
Please note we have not tested any apparatus, fixtures, fittings, or services. Interested parties must undertake their own investigation into the working order of these items. All measurements are approximate and photographs provided for guidance only.
