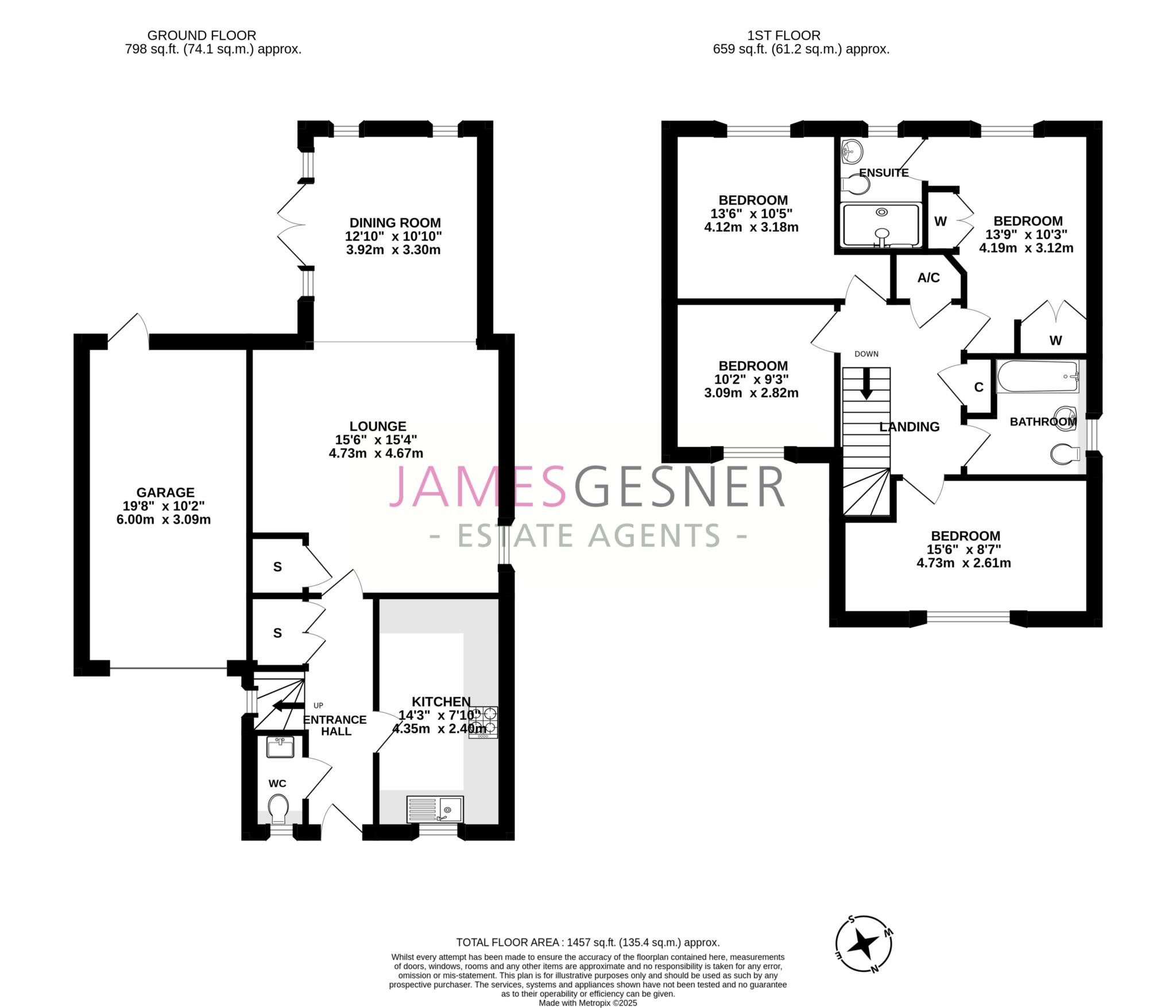A modern four bedroom detached property constructed in 2021 by Bellway Homes, finished to a high standard throughout and located on the edge of the popular Wantage Kingsgrove development. with south facing gardens and views towards the Ridgeway. Since purchasing new the current owner has made many improvements making this an ideal family home.
Entrance hallway with bespoke under stairs storage, cloakroom, fully integrated kitchen, 25' open plan lounge/dining room with French doors to the rear garden and bespoke media cabinet, four double bedrooms and two bathrooms.
Outside the south facing garden has a good degree of privacy, enlarged and improved decking with Pergola, lawn, raised beds and a sunken trampoline. There is gated side access, and a garden shed. Door to the larger than average single garage leading to driveway parking to the front for up to three vehicles.
Maintenance charge of £496 per annum.
Wantage is an attractive market town renowned for its association with King Alfred the Great whilst being situated at the foot of the ancient Ridgeway trail and Lambourn Downs, offering a comprehensive range of amenities, including shopping, leisure, health, banks, Post Office and recreational facilities, as well as a library, museum, various coffee shops, bistros, gift and clothing boutiques, pubs, restaurants, community clubs and organisations as well as the popular weekly market in the square itself and regular farmers' market. There is also a good selection of primary and secondary education within the town itself in addition to the Abingdon and Oxford schools. Wantage has excellent road links to the A34 via the A417, which in turn leads north to Abingdon c.10 miles, Oxford c.17 miles (M40), alternatively south (M4) J14 c.9.4 miles. Didcot is situated to the east with a main line train station to London (Paddington c.45mins).
Council Tax
South Oxfordshire District Council, Band F
Notice
Please note we have not tested any apparatus, fixtures, fittings, or services. Interested parties must undertake their own investigation into the working order of these items. All measurements are approximate and photographs provided for guidance only.

| Utility |
Supply Type |
| Electric |
Mains Supply |
| Gas |
Mains Supply |
| Water |
Mains Supply |
| Sewerage |
Mains Supply |
| Broadband |
ADSL |
| Telephone |
None |
| Other Items |
Description |
| Heating |
Gas Central Heating |
| Garden/Outside Space |
Yes |
| Parking |
Yes |
| Garage |
Yes |
| Broadband Coverage |
Highest Available Download Speed |
Highest Available Upload Speed |
| Standard |
14 Mbps |
1 Mbps |
| Superfast |
53 Mbps |
9 Mbps |
| Ultrafast |
1800 Mbps |
220 Mbps |
| Mobile Coverage |
Indoor Voice |
Indoor Data |
Outdoor Voice |
Outdoor Data |
| EE |
Likely |
Likely |
Enhanced |
Enhanced |
| Three |
Likely |
Likely |
Enhanced |
Enhanced |
| O2 |
Enhanced |
Enhanced |
Enhanced |
Enhanced |
| Vodafone |
Enhanced |
Enhanced |
Enhanced |
Enhanced |
Broadband and Mobile coverage information supplied by Ofcom.
