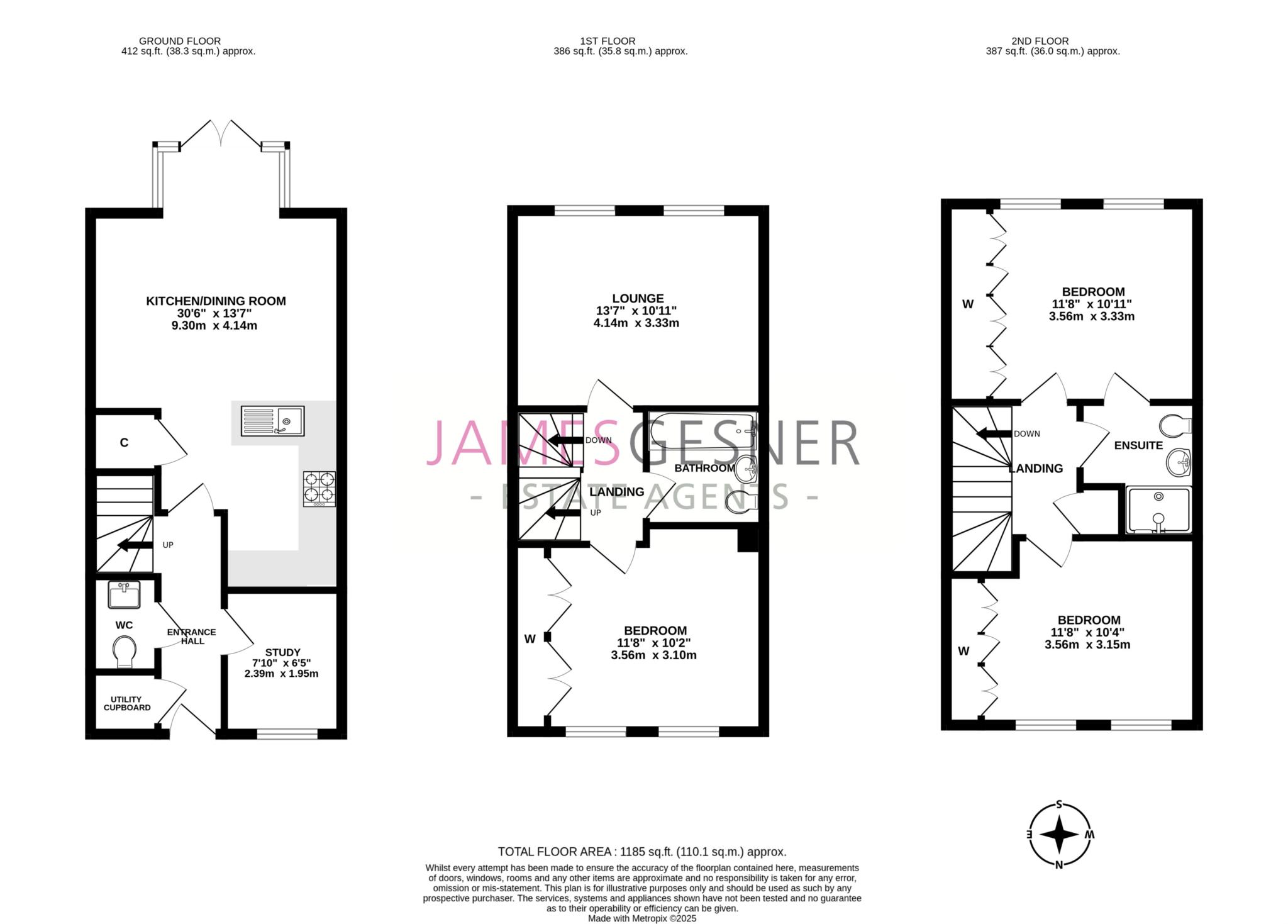- Immaculate three/four double bedroom town house
- Built by David Wilson Homes in 2023
- 7 years left on the NHBC guarantee
- Radley train station is 3 miles away
- Links to the A34 connecting you to Oxford, Newbury and the M4
- Direct bus link to Oxford and Wantage.
Situated on this sought after estate built by David Wilson Homes in 2023 is this immaculate four double bedroom town house (4th room can be used as a lounge) with spacious and flexible accommodation presented over three floors. South facing rear garden and allocated parking for two cars. Excellent location with a Direct bus link to Oxford and Wantage.
The ground floor offers an entrance hallway, cloakroom, utility cupboard, study, open plan kitchen/family/ dining area with French doors opening onto the landscaped rear garden, first floor lounge/bedroom 4, bathroom and double bedroom, second floor two doubles and an en-suite. The rear garden is south facing and fully landscaped with lawn, patio and garden shed. Rear access gate with path leading to allocated parking for two vehicles. Full gas central heating and uPVC double glazing. 7 years left on the NHBC guarantee. Estate maintenance charge £225 per year.
Abingdon is a historic Thameside market town known for its rich history, picturesque scenery, and vibrant community. It is situated in the Thames Valley, approximately 6 miles south of Oxford and about 60 miles west of London with good transportation links, including regular bus services and a nearby train station in Radley.
Abingdon is also home to a good selection of schools including Abingdon Boys and St Helens & Katherines, retail shops, restaurants, pubs, and leisure facilities, as well as bustling market square and several parks and green spaces for outdoor activities. Together with its beautiful scenery and strong community feel, Abingdon provides a high quality of life for its residents.
If you like to keep fit, there's a range of nearby tennis, rugby and golf clubs as well as Tilsley Park. Radley train station is 3 miles away and there are links to the A34 connecting you to Oxford, Newbury and the M4. Oxford city centre is 6 miles away. There are an excellent range of schools, including: Our Lady's Abingdon School, Radley College and Dunmore Primary School.
Council Tax
South Oxfordshire District Council, Band D
Service Charge
£225.00 Yearly
Notice
Please note we have not tested any apparatus, fixtures, fittings, or services. Interested parties must undertake their own investigation into the working order of these items. All measurements are approximate and photographs provided for guidance only.

| Utility |
Supply Type |
| Electric |
Mains Supply |
| Gas |
Mains Supply |
| Water |
Mains Supply |
| Sewerage |
Mains Supply |
| Broadband |
ADSL |
| Telephone |
Landline |
| Other Items |
Description |
| Heating |
Gas Central Heating |
| Garden/Outside Space |
Yes |
| Parking |
Yes |
| Garage |
No |
| Broadband Coverage |
Highest Available Download Speed |
Highest Available Upload Speed |
| Standard |
6 Mbps |
0.8 Mbps |
| Superfast |
52 Mbps |
9 Mbps |
| Ultrafast |
10000 Mbps |
10000 Mbps |
| Mobile Coverage |
Indoor Voice |
Indoor Data |
Outdoor Voice |
Outdoor Data |
| EE |
Enhanced |
Enhanced |
Enhanced |
Enhanced |
| Three |
Likely |
Likely |
Enhanced |
Enhanced |
| O2 |
Enhanced |
Enhanced |
Enhanced |
Enhanced |
| Vodafone |
Enhanced |
Enhanced |
Enhanced |
Enhanced |
Broadband and Mobile coverage information supplied by Ofcom.
