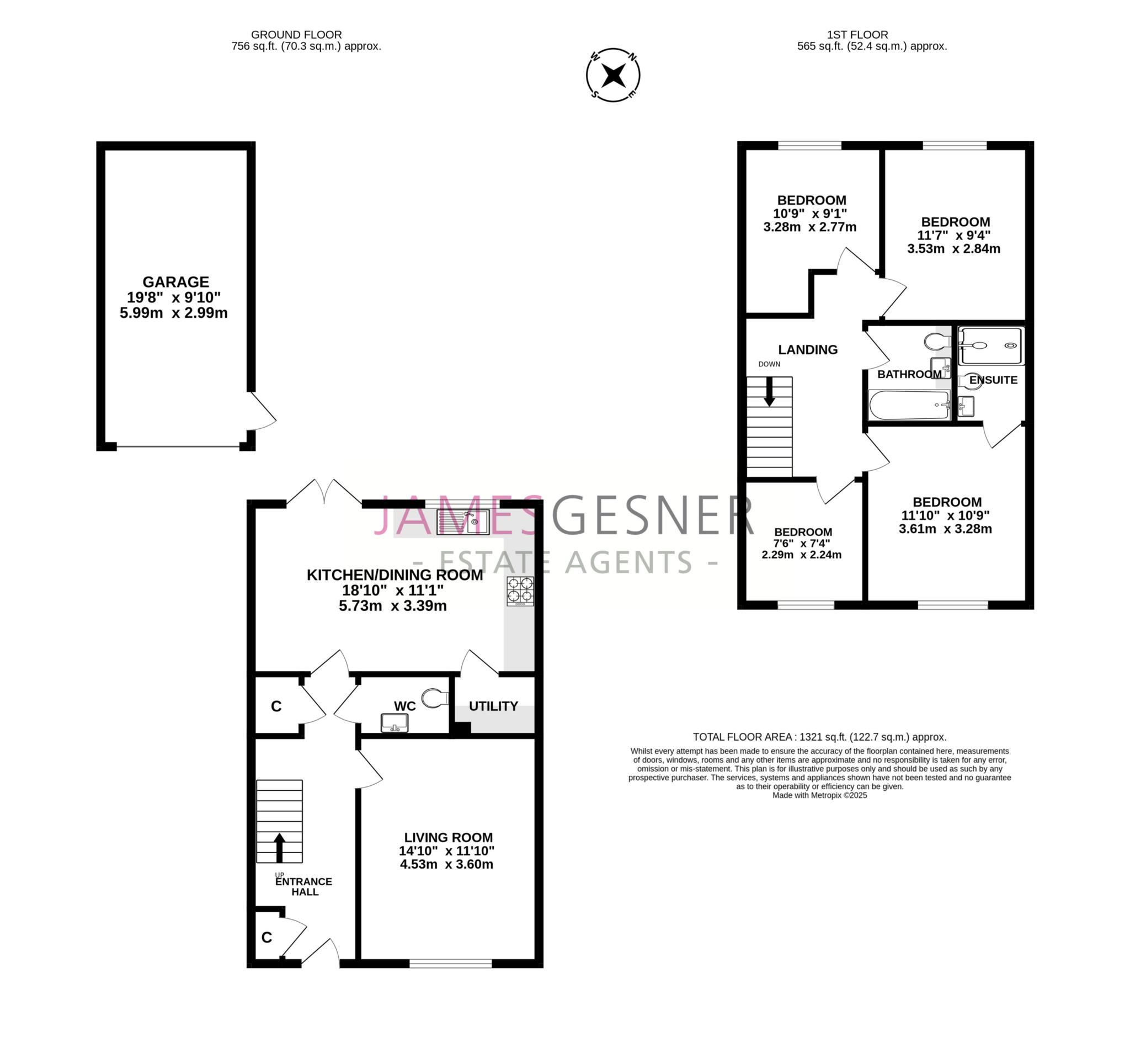A particularly well-presented four bedroom detached house enjoying a premium location on the fringe of this sought-after Alder View development built by Taylor Wimpey in 2019 within Harwell village.
This particular design known as the Midford features a generous kitchen/dining room extending the width of house at the rear with French doors opening to the garden, utility, cloakroom, lounge, four bedrooms with an en-suite to the master, and a family bathroom. Open aspect to the front with a driveway to the side providing parking for two cars comfortably. Gated access to the west facing landscaped rear garden with raised beds, enlarged patio, lawn and BBQ area. Single garage with courtesy door. There is a maintenance charge payable from this property for the upkeep of the Alder View development of approximately £205 per annum.
Alder View is a well-planned development with an abundance of open green spaces quietly situated on the north side of Harwell village. This thriving village has a range of facilities including a butcher's shop and village store primary school and nursery garage and busy village pub (The White Hart). Didcot is just 2 miles away and offers excellent shopping and leisure facilities together with a mainline rail connection to London (Paddington 45 minutes).
Harwell is a conveniently placed Oxfordshire village with local school, public house, butcher, and village store together with a large recreation ground, tennis & bowls clubs. The village gives excellent access to the A34, which in turn leads to the M4 and M40 motorways. The town of Didcot is about two and a half miles away and provides a fast and regular rail service to London Paddington in approximately 40 minutes, as well as having comprehensive shopping and leisure facilities.
Council Tax
South Oxfordshire District Council, Band E
Notice
Please note we have not tested any apparatus, fixtures, fittings, or services. Interested parties must undertake their own investigation into the working order of these items. All measurements are approximate and photographs provided for guidance only.

| Utility |
Supply Type |
| Electric |
Mains Supply |
| Gas |
Mains Supply |
| Water |
Mains Supply |
| Sewerage |
Mains Supply |
| Broadband |
ADSL |
| Telephone |
Landline |
| Other Items |
Description |
| Heating |
Gas Central Heating |
| Garden/Outside Space |
Yes |
| Parking |
Yes |
| Garage |
Yes |
| Broadband Coverage |
Highest Available Download Speed |
Highest Available Upload Speed |
| Standard |
11 Mbps |
1 Mbps |
| Superfast |
78 Mbps |
20 Mbps |
| Ultrafast |
1800 Mbps |
220 Mbps |
| Mobile Coverage |
Indoor Voice |
Indoor Data |
Outdoor Voice |
Outdoor Data |
| EE |
Likely |
Likely |
Enhanced |
Enhanced |
| Three |
Likely |
Likely |
Enhanced |
Enhanced |
| O2 |
Enhanced |
Likely |
Enhanced |
Enhanced |
| Vodafone |
Enhanced |
Enhanced |
Enhanced |
Enhanced |
Broadband and Mobile coverage information supplied by Ofcom.
