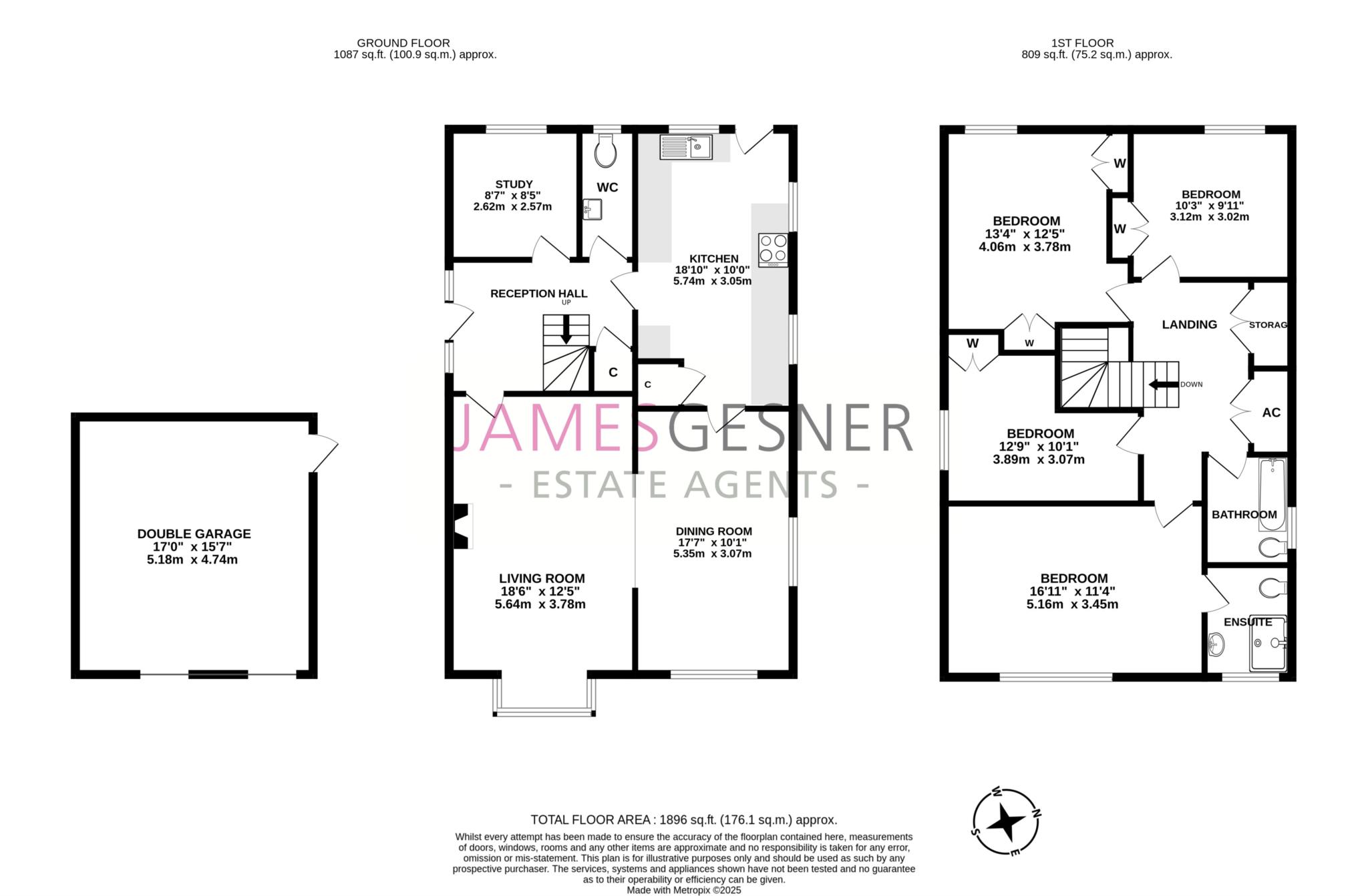A deceptively spacious four double bedroom detached house measuring just shy of 1900 square feet and situated within this sought after rural South Oxfordshire village surrounded by open fields. The property sits on a nice size plot with westerly facing gardens, double garage and ample driveway parking. Some modernisation needed.
The property already offers a spacious reception entrance hall, 18' lounge, 17' dining room, 19' kitchen/breakfast room, study, cloakroom, four double bedrooms, en-suite to the master and a family bathroom. To the front of the property, you will find a raised lawn double width driveway with parking for at least 4 cars leading to a detached double garage.
The rear garden is secluded and stocked with mature trees and foliage. Gates side access with a patio area extending across the back and side leading down to a lawn and further patio.
The property receives much natural light due to the east/south/west facing aspect as well as views across roving Oxfordshire countryside. Oil fired central heating and uPVC double glazing throughout.
Ipsden is an unspoiled and rather secret little village tucked away in an area designated as having Outstanding Natural Beauty. Situated with a corner of South Oxfordshire roughly 10 miles north of Reading and 16 miles south of Oxford. The charming riverside towns of Henley-on-Thames and Wallingford are 12 and 4 miles away respectively from Ipsden.
The village of Goring is approximately 3 miles distant and provides a wider selection of amenities including mainline railway station offering direct access to Reading, London Paddington and Oxford. Both the M4 and M40 can also easily accessible. Set within beautiful Oxfordshire countryside, with many walks around the area including The Ridgeway which passes through the village.
Council Tax
South Oxfordshire District Council, Band G
Notice
Please note we have not tested any apparatus, fixtures, fittings, or services. Interested parties must undertake their own investigation into the working order of these items. All measurements are approximate and photographs provided for guidance only.

| Utility |
Supply Type |
| Electric |
Mains Supply |
| Gas |
Mains Supply |
| Water |
Mains Supply |
| Sewerage |
Private Supply |
| Broadband |
ADSL |
| Telephone |
Landline |
| Other Items |
Description |
| Heating |
Oil Central Heating |
| Garden/Outside Space |
Yes |
| Parking |
Yes |
| Garage |
Yes |
| Broadband Coverage |
Highest Available Download Speed |
Highest Available Upload Speed |
| Standard |
4 Mbps |
0.5 Mbps |
| Superfast |
39 Mbps |
8 Mbps |
| Ultrafast |
Not Available |
Not Available |
| Mobile Coverage |
Indoor Voice |
Indoor Data |
Outdoor Voice |
Outdoor Data |
| EE |
Likely |
No Signal |
Enhanced |
Enhanced |
| Three |
Likely |
Likely |
Enhanced |
Enhanced |
| O2 |
Likely |
Likely |
Enhanced |
Enhanced |
| Vodafone |
Likely |
Likely |
Enhanced |
Enhanced |
Broadband and Mobile coverage information supplied by Ofcom.
