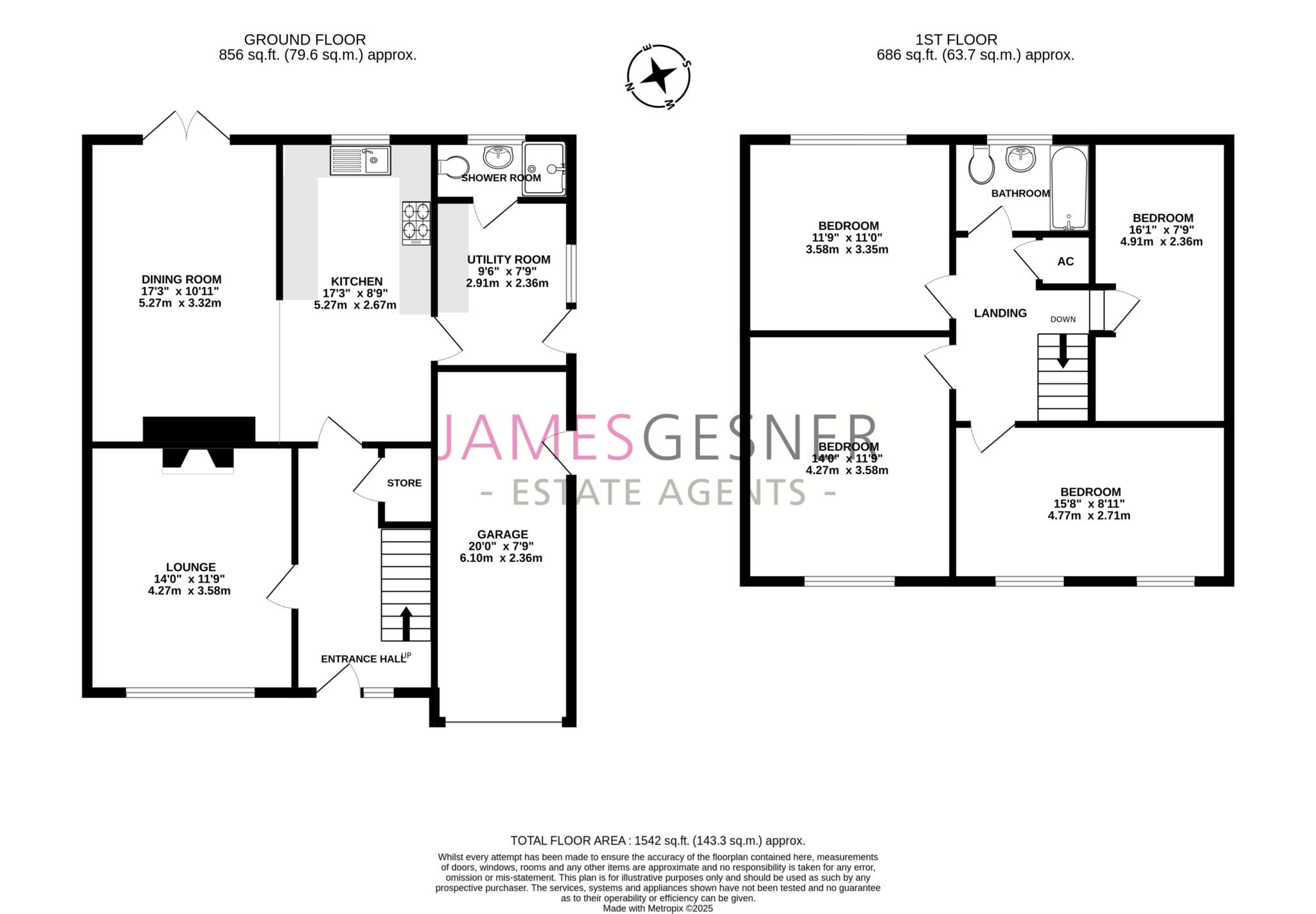Situated on the desirable Fir Tree Estate, this recently extended and beautifully presented detached family home offers four bedrooms, two bathrooms, and generous living space throughout. Set back from the road in this sought-after location, the property lies within 1 kilometre of Wallingford town.
The ground floor accommodation comprises a welcoming entrance hall, lounge with a wood-burning stove, a re-fitted and fully integrated kitchen with granite work surfaces, a dining room with French doors opening to the garden, a generous utility room, and a modern ground floor shower room. Upstairs are four well-proportioned bedrooms (three doubles and a good-sized single) along with a stylish re-fitted family bathroom.
Externally, the property benefits from a block-paved driveway providing parking for up to four vehicles, together with access to the integral garage. The rear garden enjoys a private outlook, backing onto Fir Tree Primary School, and is mainly laid to lawn with a patio area and garden shed.
The property has been comprehensively updated by the current owners, including new plumbing with a Worcester Combi boiler, partial re-wiring, and double glazing throughout.
The Fir Tree Estate is one of Wallingford's most popular residential areas. The vibrant Thameside town offers a wide range of amenities, including a Waitrose and Lidl, a variety of independent shops, restaurants, pubs, a monthly farmers' market, cinema, and theatre. The location provides excellent transport links, with easy access to the M40 and M4, Henley, Reading, and Oxford, as well as mainline services to London from Didcot Parkway (approx. 6 miles away). Schooling and leisure options are also superb, with Fir Tree Junior School and Wallingford Secondary School both close by.
Council Tax
South Oxfordshire District Council, Band D
Notice
Please note we have not tested any apparatus, fixtures, fittings, or services. Interested parties must undertake their own investigation into the working order of these items. All measurements are approximate and photographs provided for guidance only.

| Utility |
Supply Type |
| Electric |
Mains Supply |
| Gas |
None |
| Water |
Mains Supply |
| Sewerage |
None |
| Broadband |
None |
| Telephone |
None |
| Other Items |
Description |
| Heating |
Gas Central Heating |
| Garden/Outside Space |
Yes |
| Parking |
Yes |
| Garage |
Yes |
| Broadband Coverage |
Highest Available Download Speed |
Highest Available Upload Speed |
| Standard |
6 Mbps |
0.8 Mbps |
| Superfast |
55 Mbps |
9 Mbps |
| Ultrafast |
1800 Mbps |
220 Mbps |
| Mobile Coverage |
Indoor Voice |
Indoor Data |
Outdoor Voice |
Outdoor Data |
| EE |
Enhanced |
Enhanced |
Enhanced |
Enhanced |
| Three |
Enhanced |
Enhanced |
Enhanced |
Enhanced |
| O2 |
Enhanced |
Enhanced |
Enhanced |
Enhanced |
| Vodafone |
Enhanced |
Enhanced |
Enhanced |
Enhanced |
Broadband and Mobile coverage information supplied by Ofcom.
