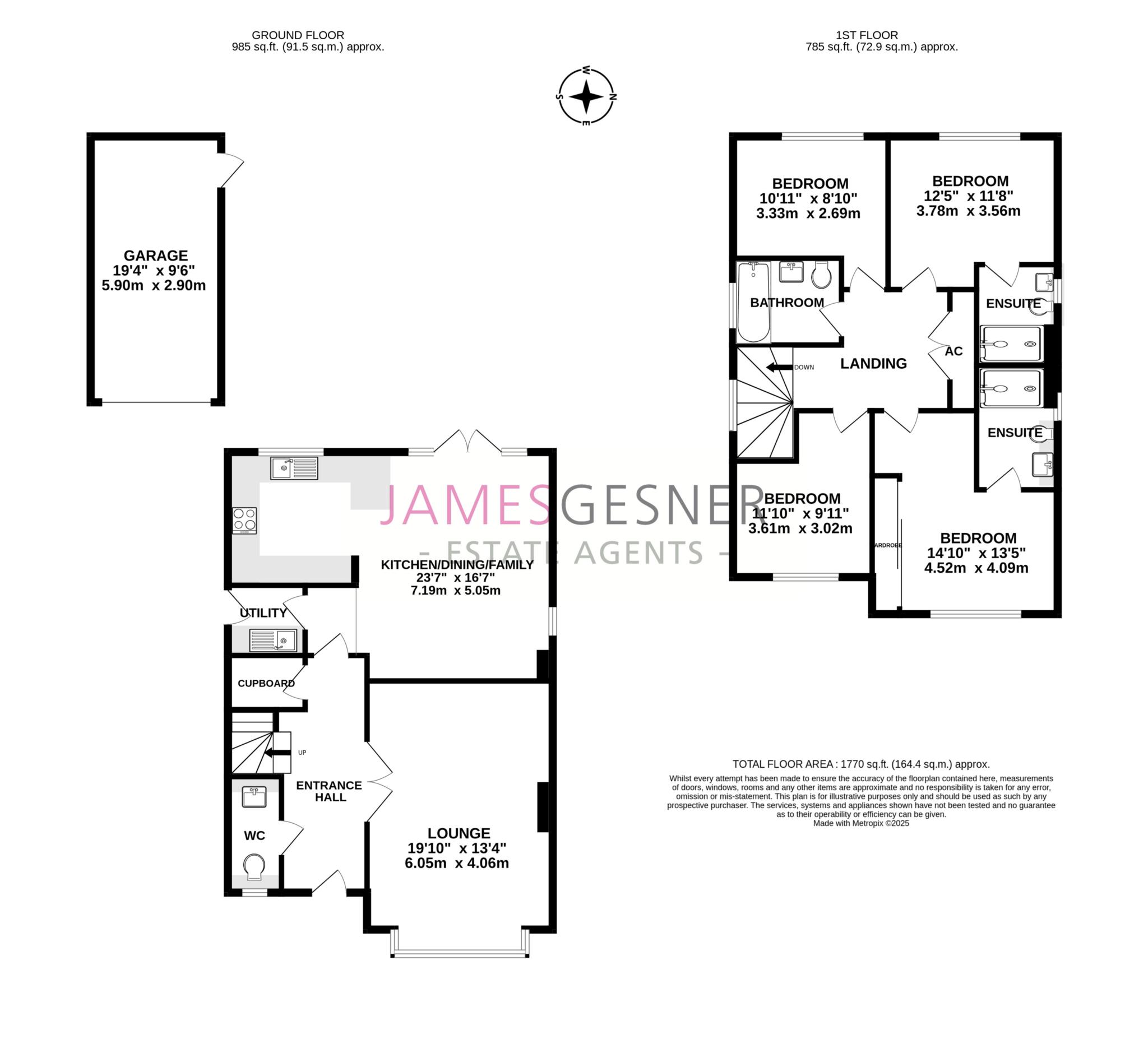Built to the 'Wisteria' design and located on this sought after new development, is this four-bedroom, three-bathroom property finished to a high standard with landscaped front and rear gardens, garage and driveway parking. Offered for sale with no onward chain.
Accommodation comprises; generous entrance hall with storage cupboard, cloakroom, 16' lounge with box bay window and feature fireplace, utility room with Bosch washing machine and dryer, l-shaped kitchen/dining/family room, four double bedrooms, three bathrooms (two en-suite). There is driveway parking for three cars leading to a garage. the rear garden is west facing, fully landscaped with a patio area and lawn. The garage has been fitted out with customised floor and wall panels as well as a built in workbench, storage cabinets and Bosch fridge. Annual estate charge £610.76 (as of 2024).
The property boasts many features with the kitchen being fully integrated and offering Silestone work surfaces and Bosch appliances. There is Karndean flooring throughout the ground floor. Treble wardrobes to the master bedroom. Three stylish bathrooms with high-end fittings. Part boarded loft. Roman, Pleated and Shutter blinds throughout and 7 years remaining on the NHBC guarantee
With over 18 acres of open green space on your doorstep, 1,500 metres of nature trails, over 1,000 new trees being planted and 3 new swales ponds - you'll love coming home to Highcroft. The development offers a beautiful range of homes for all lifestyles inspired by traditional architecture and complemented by modern interior design fit for every aspect of life.
All this only a short walk from the historic market town of Wallingford and the River Thames in South Oxfordshire. The Berkeley Group which has over 45 years' experience of delivering award-winning neighbourhoods.
Council Tax
South Oxfordshire District Council, Band F
Notice
Please note we have not tested any apparatus, fixtures, fittings, or services. Interested parties must undertake their own investigation into the working order of these items. All measurements are approximate and photographs provided for guidance only.

| Utility |
Supply Type |
| Electric |
Mains Supply |
| Gas |
Mains Supply |
| Water |
Mains Supply |
| Sewerage |
Mains Supply |
| Broadband |
ADSL |
| Telephone |
Landline |
| Other Items |
Description |
| Heating |
Gas Central Heating |
| Garden/Outside Space |
Yes |
| Parking |
Yes |
| Garage |
Yes |
| Broadband Coverage |
Highest Available Download Speed |
Highest Available Upload Speed |
| Standard |
15 Mbps |
1 Mbps |
| Superfast |
45 Mbps |
8 Mbps |
| Ultrafast |
1800 Mbps |
1000 Mbps |
| Mobile Coverage |
Indoor Voice |
Indoor Data |
Outdoor Voice |
Outdoor Data |
| EE |
Enhanced |
Enhanced |
Enhanced |
Enhanced |
| Three |
Likely |
Likely |
Enhanced |
Enhanced |
| O2 |
Enhanced |
Likely |
Enhanced |
Enhanced |
| Vodafone |
Likely |
Likely |
Enhanced |
Enhanced |
Broadband and Mobile coverage information supplied by Ofcom.
