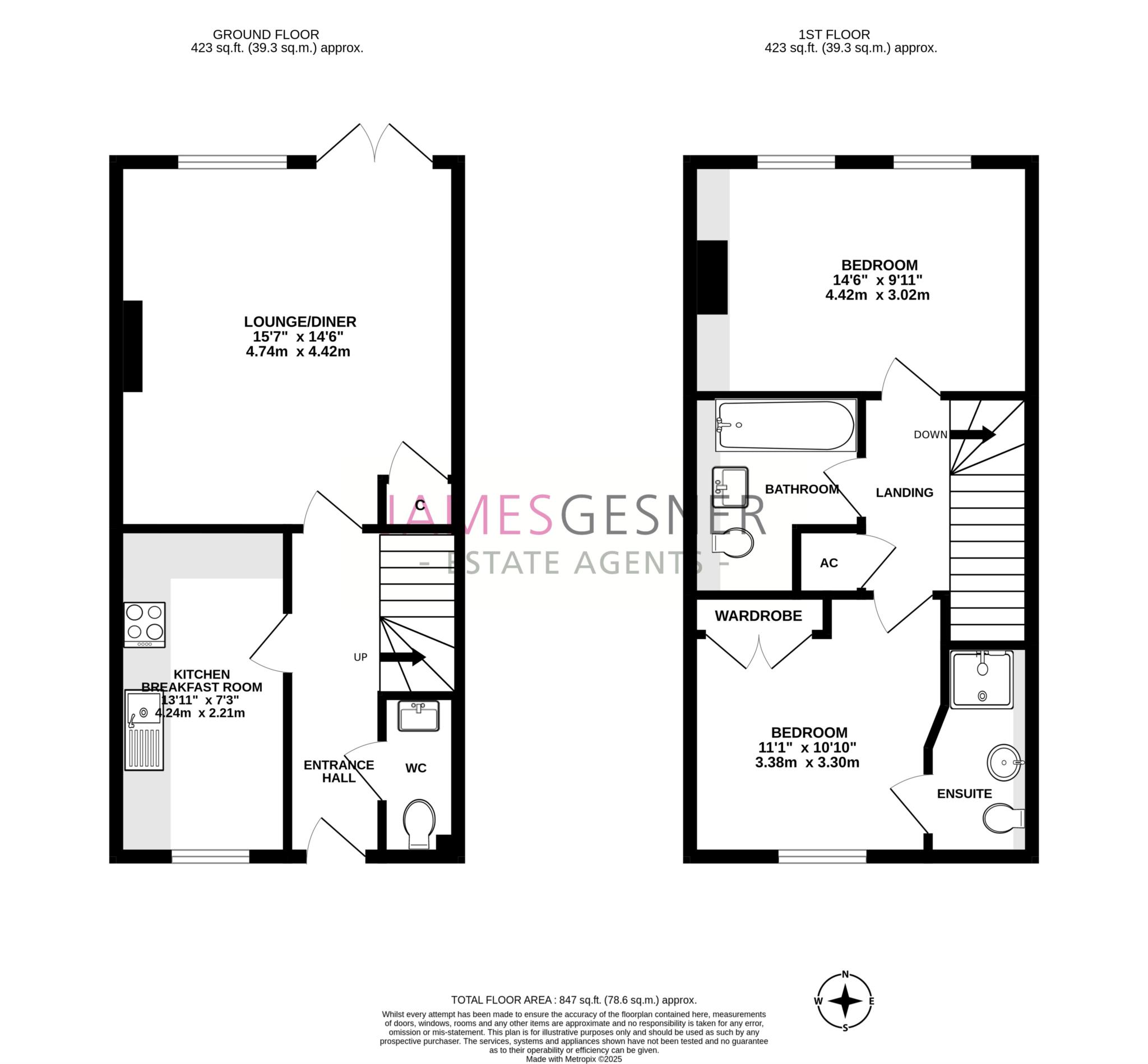Located on this sought after Winterbrook development and built in 2018 is this beautifully presented two double bedroom, two-bathroom property with landscaped rear garden and driveway parking for two cars. This property really must be seen to be appreciated.
The ground floor includes cloakroom, modern kitchen/breakfast room with integrated appliances and granite work surfaces, lounge/dining room with media wall, built in storage cupboard and French doors to the rear garden. The first floor offers two double bedrooms both with fitted cupboards/wardrobes, en-suite to the master bedroom and a family bathroom. Since purchasing in 2018 the current owners have made many improvements internally with the benefit of modern light fittings, wood panelling and LVT flooring.
The rear garden has been landscaped with Pergola and patio area leading to a lawn and decking area at the rear with storage shed. There is also gated side access.
Annual maintenance charges for the estate £287.94 paid 6 monthly
Wallingford was a walled Saxon Town on the River Thames, and the remains of the town walls can still be seen today. William the Conqueror built Wallingford Castle, which was used as a royal residence until the time of the Black Death. The remains of the Castle can be seen from the Castle Gardens. Today Wallingford is a thriving Market Town; the centre is a major conservation area with examples of churches and architecture dating back to the 14th Century. The landscape from the River Thames is officially designated as an Area of Outstanding Natural Beauty. Being a Town, Wallingford offers every means of amenity one would expect.
The narrow streets with their variety of small shops, pubs and restaurants, the antique shops in the Lamb Arcade, and the parks, commons and gardens make it a very pleasant town. Wallingford is within easy reach of both the M40 and the M4, and is conveniently located within access of Henley, Reading, & Oxford.
Council Tax
South Oxfordshire District Council, Band C
Notice
Please note we have not tested any apparatus, fixtures, fittings, or services. Interested parties must undertake their own investigation into the working order of these items. All measurements are approximate and photographs provided for guidance only.

| Utility |
Supply Type |
| Electric |
Mains Supply |
| Gas |
Mains Supply |
| Water |
Mains Supply |
| Sewerage |
Mains Supply |
| Broadband |
ADSL |
| Telephone |
Landline |
| Other Items |
Description |
| Heating |
Gas Central Heating |
| Garden/Outside Space |
Yes |
| Parking |
Yes |
| Garage |
No |
| Broadband Coverage |
Highest Available Download Speed |
Highest Available Upload Speed |
| Standard |
14 Mbps |
1 Mbps |
| Superfast |
49 Mbps |
8 Mbps |
| Ultrafast |
1000 Mbps |
100 Mbps |
| Mobile Coverage |
Indoor Voice |
Indoor Data |
Outdoor Voice |
Outdoor Data |
| EE |
Likely |
Likely |
Enhanced |
Enhanced |
| Three |
Likely |
Likely |
Enhanced |
Enhanced |
| O2 |
Likely |
Likely |
Enhanced |
Enhanced |
| Vodafone |
Likely |
Likely |
Enhanced |
Enhanced |
Broadband and Mobile coverage information supplied by Ofcom.
