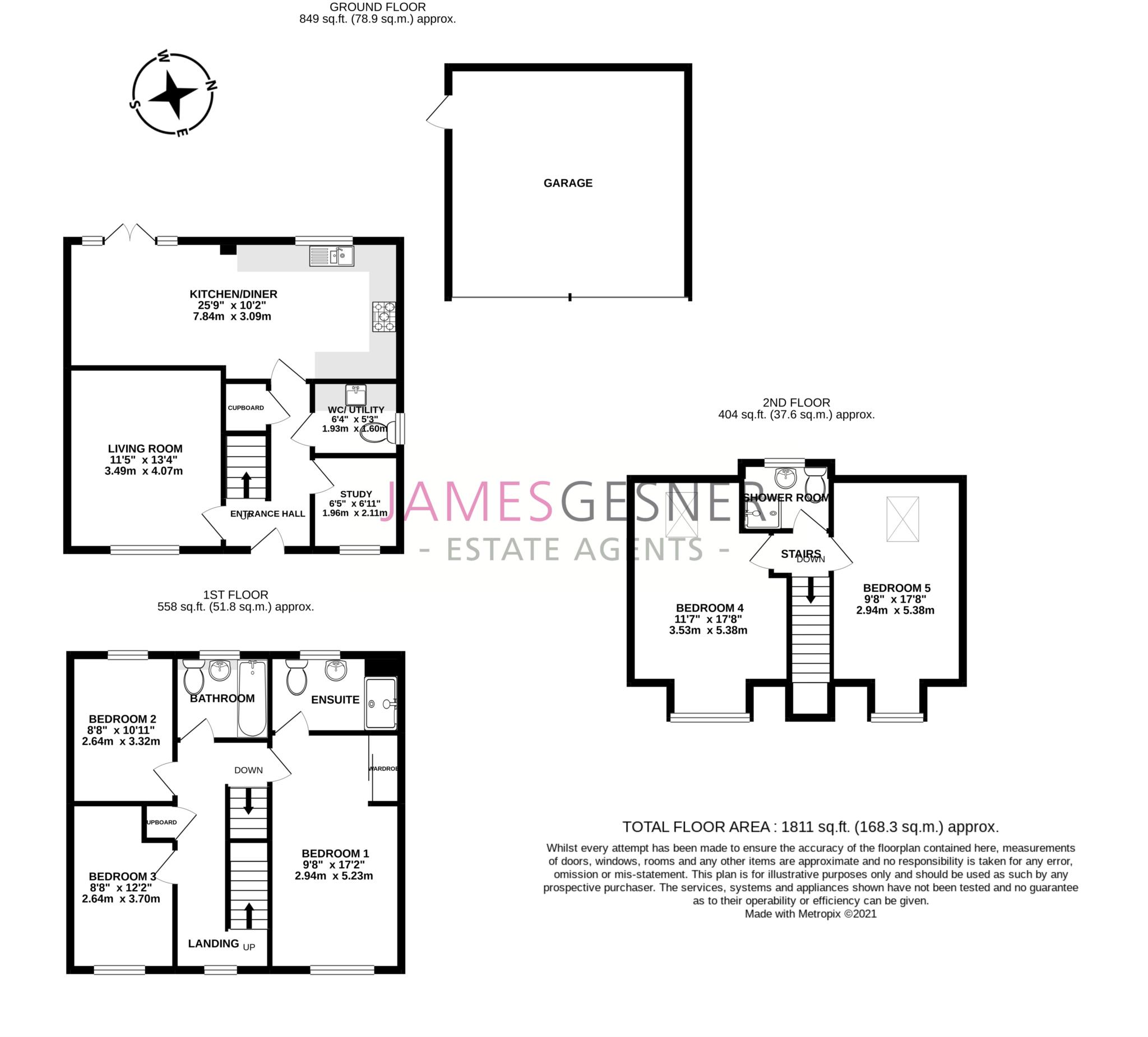- 5 Bedrooms
- Ample Parking
- Double Garage
- High Quality Flooring
- Kitchen Diner
- Master Bedroom with Ensuite
- Quiet Road
- Over Looking Open Green Space
- Great Access to A34
- Immaculate Presentation
Situated on one of the larger plots within the development within an enviable position overlooking open space to the front is this immaculately presented five bedroom detached house. Built to the Stanton' design by Taylor Wimpey the property is presented beautifully throughout. Further benefits include a double garage and ample parking, generous west facing garden this home is a must see.
The Stanton 5 bedroom home is characterised by a wealth of generous accommodation across three floors with plenty of space for growing families.
The ground floor offers a spacious lounge, an open plan, fully integrated 25' kitchen/dining area which features granite Quartz finish & French doors to the rear garden, a separate study and utility/cloakroom can also be found to the ground floor. The first floor landing leads to a large en suite master bedroom, two double bedrooms and a family bathroom.
On the second floor you will find two further double bedrooms and an additional shower room. The rear garden is laid mainly to turf with raised decked area perfect for the west facing garden plus a side access gate to the driveway. There is a double garage and parking for up to 6 cars, to the front are stunning lake views.
Sage Drive is tucked away in one of the most sought after areas of Great Western Park. Perfectly placed on the outskirts of Didcot, in an exciting new community with excellent transport links, being only 1.7 miles from Didcot Parkway and 3 miles from the A34. Great Western Park boasts two primary schools, a secondary school and the UTC college, which are all within walking distance. With an array of local shops including ASDA, Sainsbury's Local, Costa as well as a pharmacy and Station Garden Pub also all within walking distance.
Council Tax
South Oxfordshire District Council, Band F
Notice
Please note we have not tested any apparatus, fixtures, fittings, or services. Interested parties must undertake their own investigation into the working order of these items. All measurements are approximate and photographs provided for guidance only.

| Utility |
Supply Type |
| Electric |
Mains Supply |
| Gas |
None |
| Water |
Mains Supply |
| Sewerage |
None |
| Broadband |
None |
| Telephone |
None |
| Other Items |
Description |
| Heating |
Gas Central Heating |
| Garden/Outside Space |
Yes |
| Parking |
Yes |
| Garage |
Yes |
| Broadband Coverage |
Highest Available Download Speed |
Highest Available Upload Speed |
| Standard |
Unknown |
Unknown |
| Superfast |
Unknown |
Unknown |
| Ultrafast |
Unknown |
Unknown |
| Mobile Coverage |
Indoor Voice |
Indoor Data |
Outdoor Voice |
Outdoor Data |
| EE |
Unknown |
Unknown |
Unknown |
Unknown |
| Three |
Unknown |
Unknown |
Unknown |
Unknown |
| O2 |
Unknown |
Unknown |
Unknown |
Unknown |
| Vodafone |
Unknown |
Unknown |
Unknown |
Unknown |
Broadband and Mobile coverage information supplied by Ofcom.
