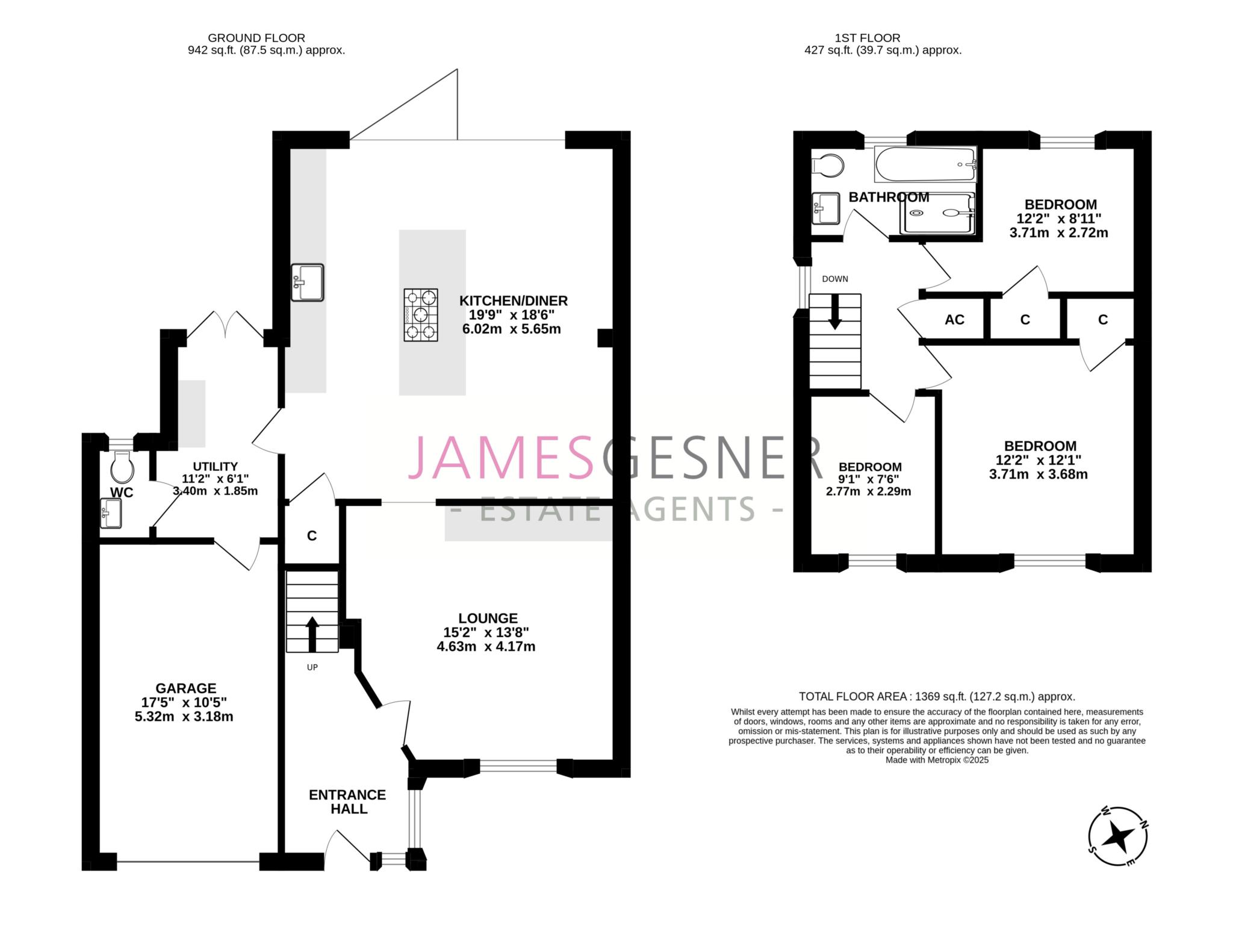Situated in the sought-after village of Cholsey, this beautifully presented three-bedroom detached home offers generous living space and excellent access to the village centre and railway station.
Thoughtfully extended to the rear, the property features a stunning open-plan kitchen and dining area with bi-folding doors opening onto a landscaped west-facing garden, creating the perfect space for family living and entertaining.
The accommodation comprises an extended entrance hallway, a stylish lounge with a bespoke media wall, and a 21' kitchen/dining room with a central island, integrated appliances, and bi-fold doors leading to the garden. There is also a separate utility room and a cloakroom on the ground floor. Upstairs, there are three bedrooms and a modern family bathroom featuring both a separate shower and a bath.
To the front, a generous block-paved driveway provides parking for at least four cars. The rear garden has been fully landscaped to include an L-shaped patio area and a manicured lawn, while a larger-than-average single garage with electric up-and-over door offering additional storage or parking space.
Cholsey is a thriving village just south of Wallingford, offering a Tesco Express, pharmacy, family-run butcher, hairdresser, and a highly regarded primary school. The village also has a variety of sports clubs catering to all ages. For commuters, Cholsey railway station provides direct links to Reading, Oxford, and London Paddington. The A34 lies within 9 miles, and the M4 (Junction 12) is approximately 12 miles away. The surrounding countryside, River Thames, and Berkshire Downs provide endless opportunities for walking and outdoor pursuits.
Council Tax
South Oxfordshire District Council, Band D
Notice
Please note we have not tested any apparatus, fixtures, fittings, or services. Interested parties must undertake their own investigation into the working order of these items. All measurements are approximate and photographs provided for guidance only.

| Utility |
Supply Type |
| Electric |
Mains Supply |
| Gas |
Mains Supply |
| Water |
Mains Supply |
| Sewerage |
Mains Supply |
| Broadband |
None |
| Telephone |
None |
| Other Items |
Description |
| Heating |
Gas Central Heating |
| Garden/Outside Space |
Yes |
| Parking |
Yes |
| Garage |
Yes |
| Broadband Coverage |
Highest Available Download Speed |
Highest Available Upload Speed |
| Standard |
15 Mbps |
1 Mbps |
| Superfast |
163 Mbps |
22 Mbps |
| Ultrafast |
1000 Mbps |
100 Mbps |
| Mobile Coverage |
Indoor Voice |
Indoor Data |
Outdoor Voice |
Outdoor Data |
| EE |
Likely |
Likely |
Enhanced |
Enhanced |
| Three |
No Signal |
No Signal |
Enhanced |
Enhanced |
| O2 |
Enhanced |
Likely |
Enhanced |
Enhanced |
| Vodafone |
Likely |
Likely |
Enhanced |
Enhanced |
Broadband and Mobile coverage information supplied by Ofcom.
