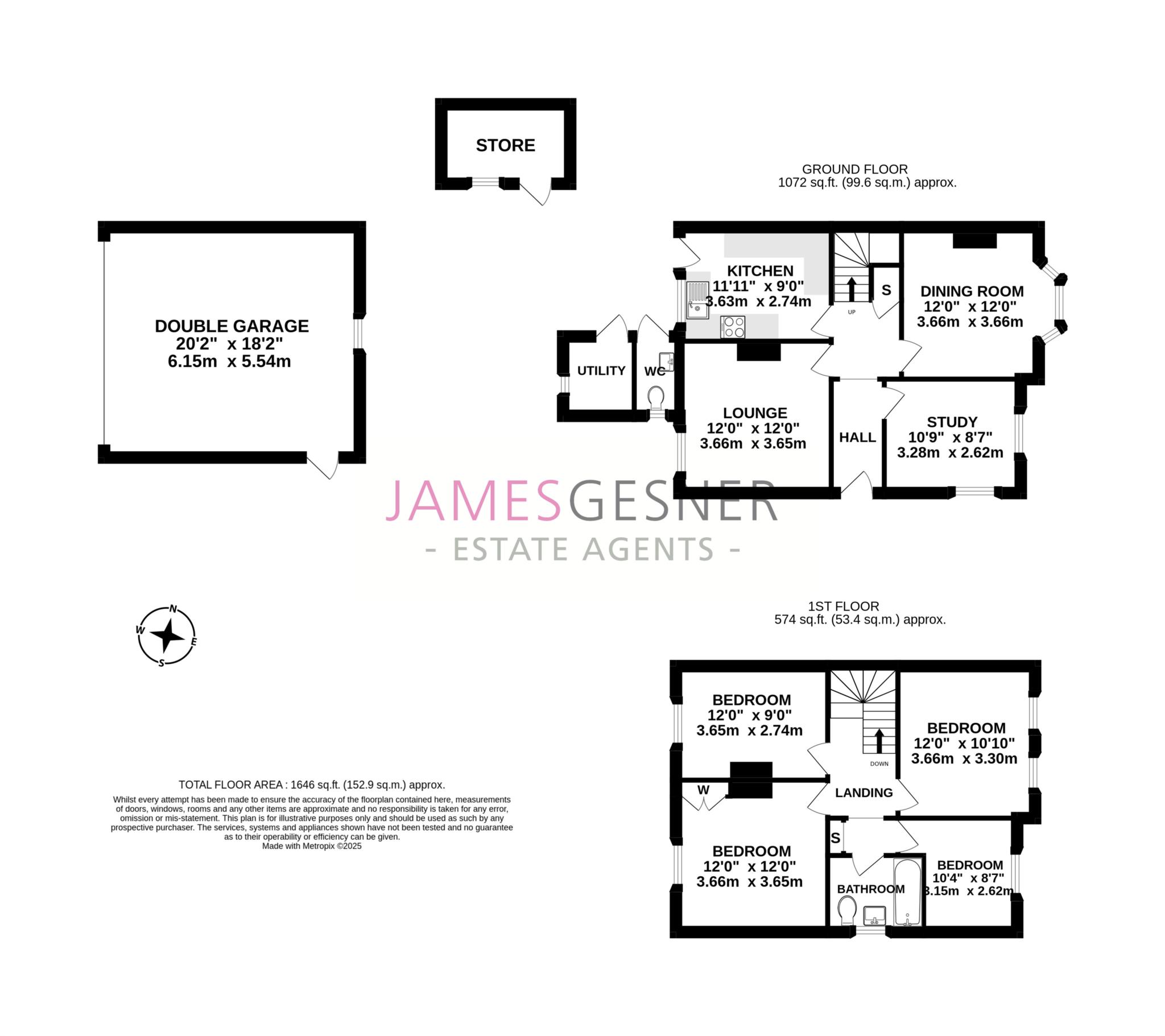Situated on one of Wallingford's most desirable roads, to the west of the town, this charming four bedroom detached property combines character, space and an enviable setting.
The house is set within a generous south-west facing plot with rear gardens extending over 150 feet, and benefits from a detached double garage and driveway parking.
The property retains many of its original features, including open fireplaces, sash windows and picture rails, which are complemented by thoughtful modern updates.
The accommodation includes an entrance lobby leading into an inner hallway, a cloakroom and utility room, a spacious lounge with feature fireplace, a dining room with fireplace, a study, and a modern kitchen. Upstairs, the landing leads to four double bedrooms (three well-proportioned and one smaller double) together with a family bathroom.
The rear garden is a particular feature of the home. Mature trees and shrubs frame a generous lawn and established vegetable patch, while two patio areas and pathways create inviting spaces for outdoor entertaining and family life. Gated side and rear access lead to a detached double garage and parking for two to three cars, approached via a service road at the rear.
Wallingford itself is a thriving and historic market town on the River Thames, originally a Saxon settlement, with remains of the town walls and castle still visible today. The town centre is a conservation area, rich with 14th-century architecture, historic churches and a lively mix of independent shops, antique centres, pubs and restaurants. A Waitrose, Lidl and regular farmers' market in the Market Place add to the convenience.
The Corn Exchange hosts Wallingford's cinema and theatre, with a wide variety of productions throughout the year, while the surrounding countryside offers riverside walks and landscapes designated an Area of Outstanding Natural Beauty. Families benefit from a strong choice of education, with three primary schools, a highly regarded secondary school and sports academy, nurseries and a wide range of clubs and sporting groups. Commuters are well placed, with both the M40 and M4 within easy reach, and Oxford only 15 miles away.
Council Tax
South Oxfordshire District Council, Band E
Notice
Please note we have not tested any apparatus, fixtures, fittings, or services. Interested parties must undertake their own investigation into the working order of these items. All measurements are approximate and photographs provided for guidance only.

| Utility |
Supply Type |
| Electric |
Mains Supply |
| Gas |
Mains Supply |
| Water |
Mains Supply |
| Sewerage |
Mains Supply |
| Broadband |
None |
| Telephone |
None |
| Other Items |
Description |
| Heating |
Gas Central Heating |
| Garden/Outside Space |
Yes |
| Parking |
Yes |
| Garage |
Yes |
| Broadband Coverage |
Highest Available Download Speed |
Highest Available Upload Speed |
| Standard |
15 Mbps |
1 Mbps |
| Superfast |
80 Mbps |
20 Mbps |
| Ultrafast |
1800 Mbps |
220 Mbps |
| Mobile Coverage |
Indoor Voice |
Indoor Data |
Outdoor Voice |
Outdoor Data |
| EE |
Enhanced |
Enhanced |
Enhanced |
Enhanced |
| Three |
Likely |
Likely |
Enhanced |
Enhanced |
| O2 |
Enhanced |
Enhanced |
Enhanced |
Enhanced |
| Vodafone |
Enhanced |
Enhanced |
Enhanced |
Enhanced |
Broadband and Mobile coverage information supplied by Ofcom.
