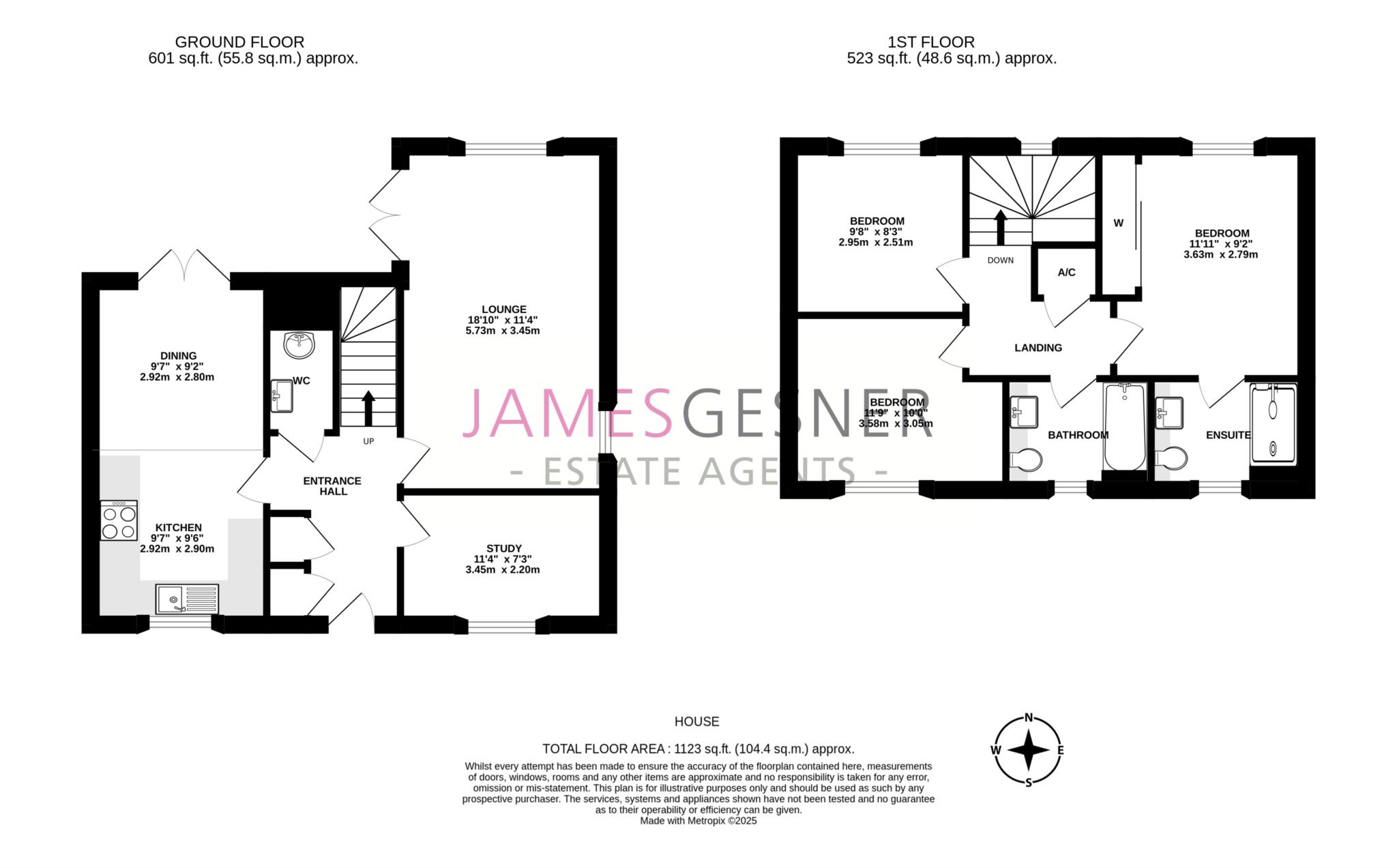Situated within the sought-after Winterbrook Meadows and built by Berkeley Homes in 2024, this three-bedroom detached family home offers modern comfort in a beautifully traditional setting.
The Milne is an elegant double-fronted home designed with family living in mind. The fully integrated spacious open-plan kitchen/dining room and separate living room both open onto the garden through patio doors, creating a light-filled and versatile living space. A study, cloakroom, and laundry cupboard complete the ground floor accommodation.
Upstairs, the home provides three well-proportioned bedrooms and a stylish family bathroom. The principal bedroom benefits from fitted wardrobes and a private en suite.
The property enjoys a pleasant position at the edge of the development, overlooking open green space that is due to be planted with wildflowers. To the rear, the landscaped garden is laid to patio and lawn, creating a perfect space for relaxation or entertaining. A gated side access leads to a double car port, providing convenient and secure parking.
Estimated Estate Charge - £537.03 per year.
Winterbrook Meadows is more than just a desirable address - it blends the charm of village living with the benefits of a premium new home. Sensitive landscaping and thoughtful design create an enchanting environment, while The Springmead Collection offers a prestigious choice of homes with exceptional attention to detail.
Located just a short distance away, Wallingford is a quintessential English market town on the River Thames. Its historic streets are lined with handsome Georgian buildings and a bustling marketplace at the town's heart. With a variety of independent shops, weekly markets, and local produce from farmers and artisans within 30 miles, Wallingford is a thriving community steeped in history and charm.
Council Tax
South Oxfordshire District Council, Band E
Notice
Please note we have not tested any apparatus, fixtures, fittings, or services. Interested parties must undertake their own investigation into the working order of these items. All measurements are approximate and photographs provided for guidance only.

| Utility |
Supply Type |
| Electric |
Mains Supply |
| Gas |
Mains Supply |
| Water |
Mains Supply |
| Sewerage |
Mains Supply |
| Broadband |
Cable |
| Telephone |
Landline |
| Other Items |
Description |
| Heating |
Gas Central Heating |
| Garden/Outside Space |
Yes |
| Parking |
Yes |
| Garage |
No |
| Broadband Coverage |
Highest Available Download Speed |
Highest Available Upload Speed |
| Standard |
Unknown |
Unknown |
| Superfast |
Unknown |
Unknown |
| Ultrafast |
Unknown |
Unknown |
| Mobile Coverage |
Indoor Voice |
Indoor Data |
Outdoor Voice |
Outdoor Data |
| EE |
Unknown |
Unknown |
Unknown |
Unknown |
| Three |
Unknown |
Unknown |
Unknown |
Unknown |
| O2 |
Unknown |
Unknown |
Unknown |
Unknown |
| Vodafone |
Unknown |
Unknown |
Unknown |
Unknown |
Broadband and Mobile coverage information supplied by Ofcom.
