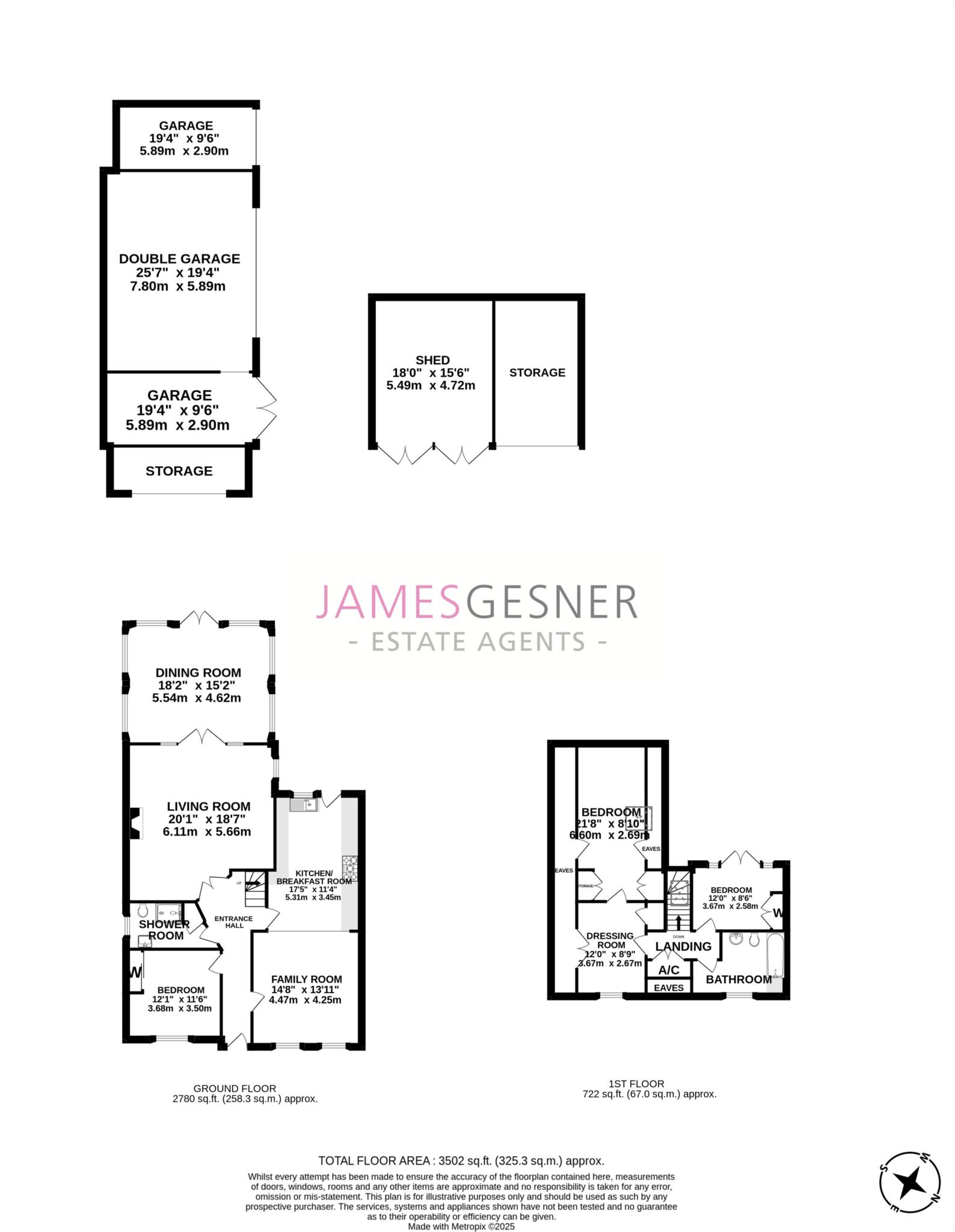This detached chalet style bungalow has been significantly extended over the years to offer flexible living space and extensive outbuildings. Situated within this sought after road on a generous southwest facing plot measuring just under 1/3 of an acre. Offered for sale with no onward chain.
Located close to the heart of Woodcote village providing excellent access to Reading and Goring. Ground floor accommodation comprises; entrance hallway, shower room, double bedroom, open plan kitchen/breakfast room, family room, 20' x 18' living room with wood burner leading to an 18' x 15' dining room with vaulted ceiling, The first floor offers two double bedrooms with fitted wardrobes, a dressing room, family bathroom and ample eaves storage.
Outside the property you will find driveway parking to the front with gates leading to the side and rear. There is a large workshop/treble garage with light and power leading to a further single garage. From here there is a five-bar gate leading to the rear of the garden where you will find an additional shed/storage.
Woodcote is a South Chilterns village approximately 10 miles to the west of Henley and 3.5 miles east of Goring-on-Thames between Reading and Oxford in an 'Area of Outstanding
Natural Beauty' surrounded by the scenic countryside, extensive beech woodlands, undulating fields and numerous footpaths and bridleways. The area has good schooling in both the state (within the village) and private (on the outskirts of the village) sectors. Commuter railway services can be found at Goring and Streatley and at Reading (Paddington). The area is well placed for good eateries with plenty of public houses and restaurants immediately in the local vicinity and the surrounding areas. The village itself has a good selection of facilities, including a minimarket, post office and a pharmacy within a doctor's surgery.
Henley-on-Thames 10 miles, Goring-on-Thames 3.5 miles, Reading Station 8 miles, Oxford 19 miles (Distances are approximate).
Council Tax
South Oxfordshire District Council, Band F
Notice
Please note we have not tested any apparatus, fixtures, fittings, or services. Interested parties must undertake their own investigation into the working order of these items. All measurements are approximate and photographs provided for guidance only.

| Utility |
Supply Type |
| Electric |
Mains Supply |
| Gas |
Mains Supply |
| Water |
Mains Supply |
| Sewerage |
Mains Supply |
| Broadband |
ADSL |
| Telephone |
Landline |
| Other Items |
Description |
| Heating |
Gas Central Heating |
| Garden/Outside Space |
Yes |
| Parking |
Yes |
| Garage |
Yes |
| Broadband Coverage |
Highest Available Download Speed |
Highest Available Upload Speed |
| Standard |
17 Mbps |
1 Mbps |
| Superfast |
80 Mbps |
20 Mbps |
| Ultrafast |
Not Available |
Not Available |
| Mobile Coverage |
Indoor Voice |
Indoor Data |
Outdoor Voice |
Outdoor Data |
| EE |
Enhanced |
Enhanced |
Enhanced |
Enhanced |
| Three |
Enhanced |
Enhanced |
Enhanced |
Enhanced |
| O2 |
Enhanced |
Likely |
Enhanced |
Enhanced |
| Vodafone |
Enhanced |
Enhanced |
Enhanced |
Enhanced |
Broadband and Mobile coverage information supplied by Ofcom.
